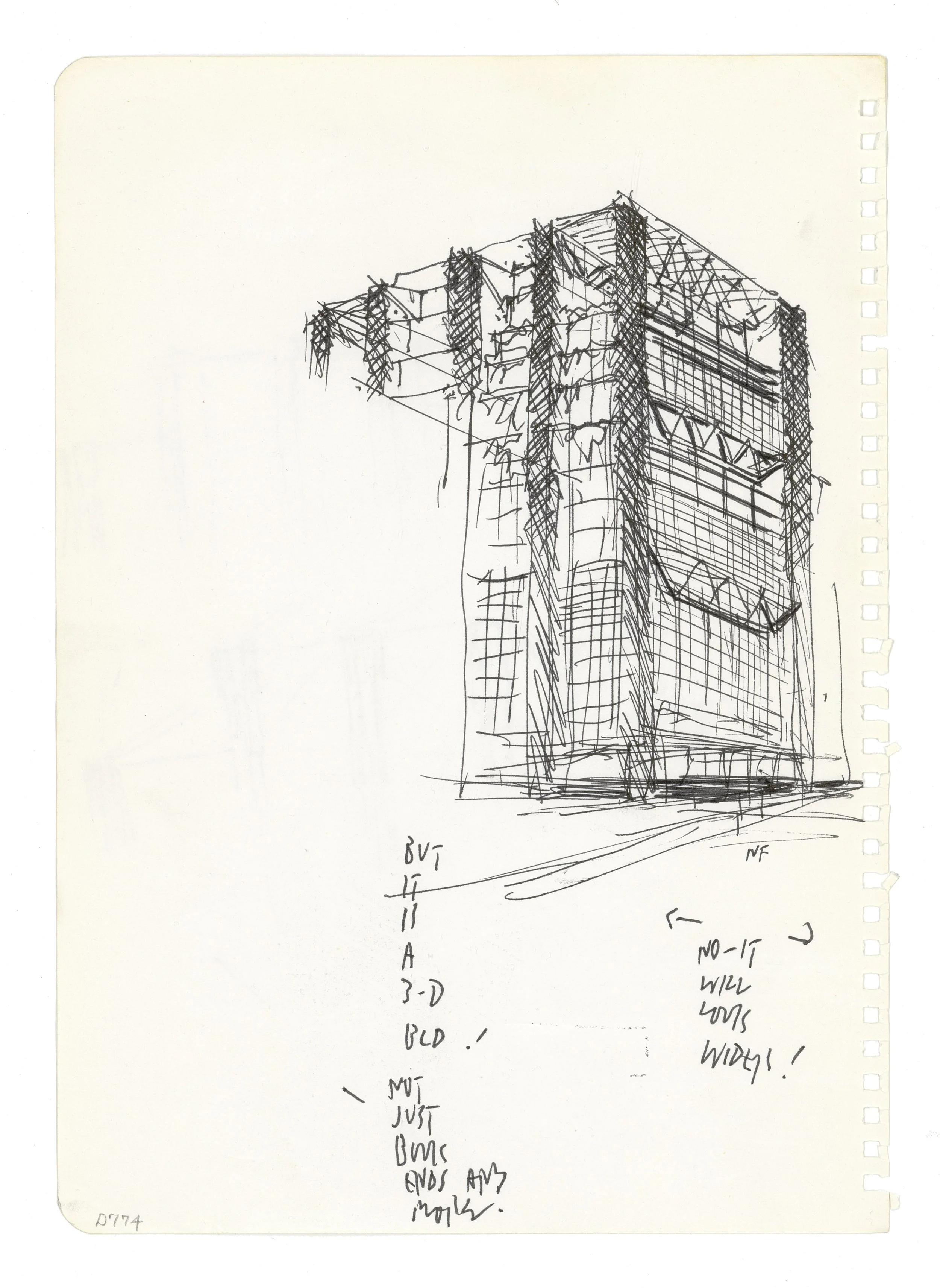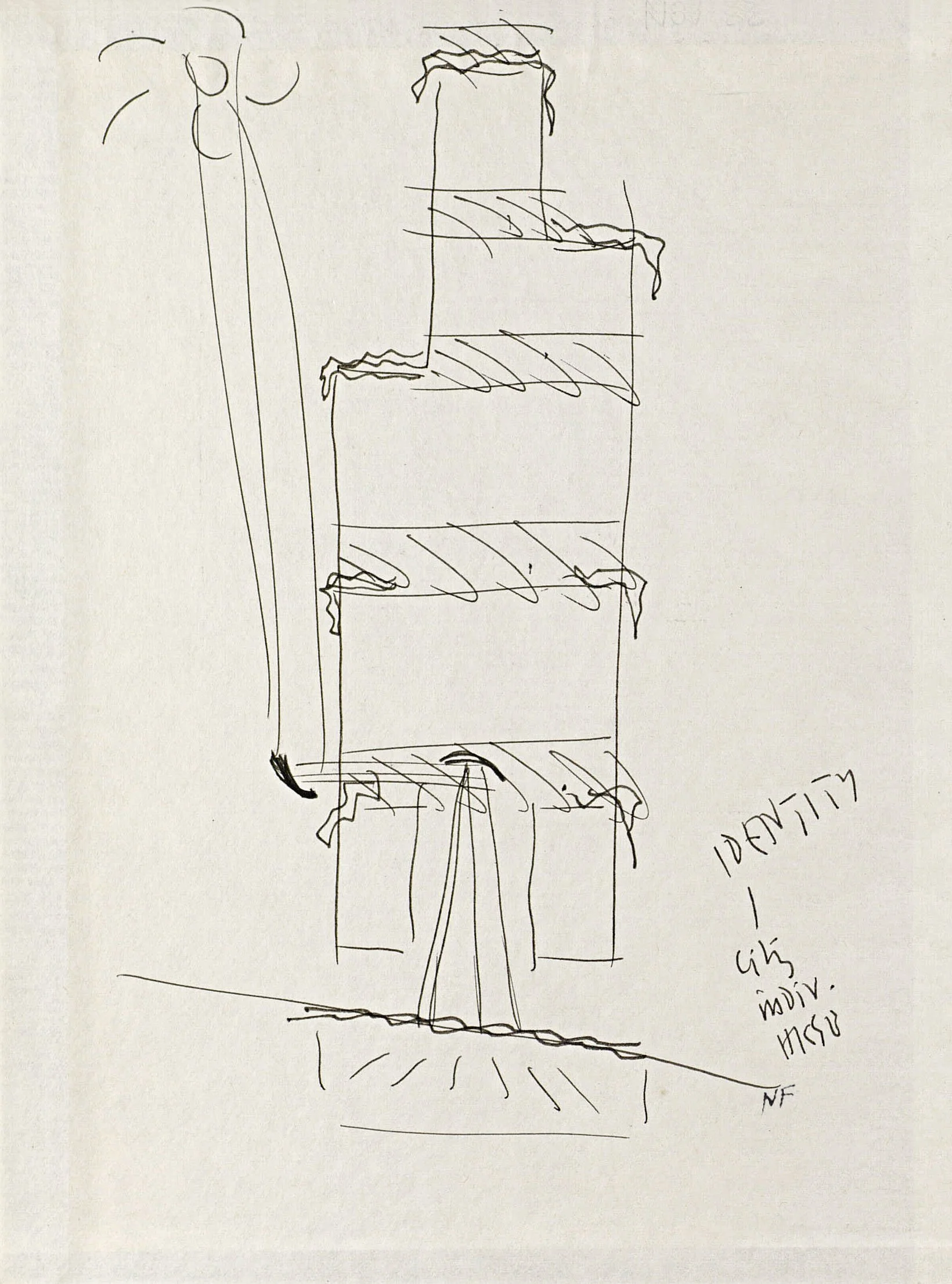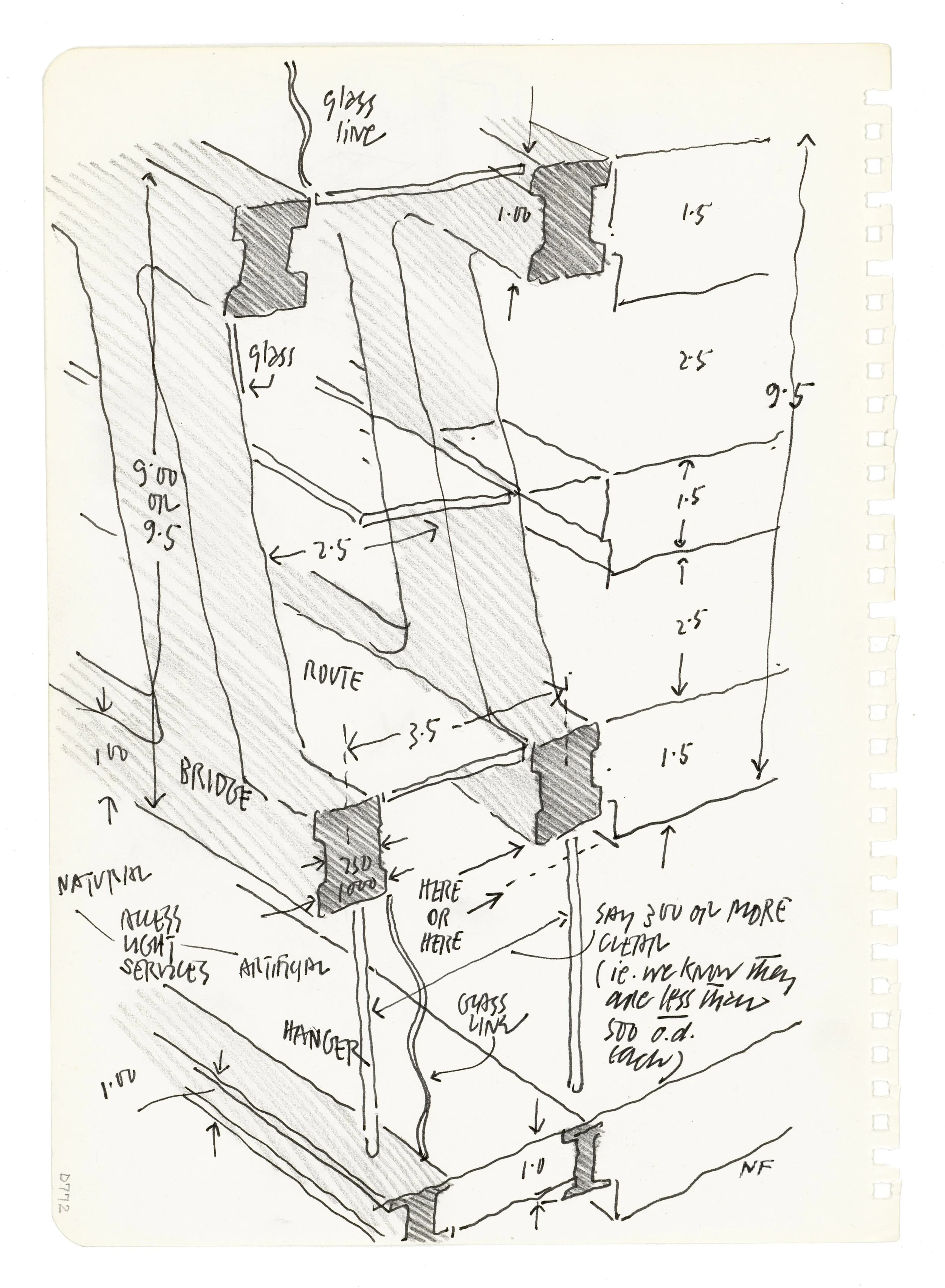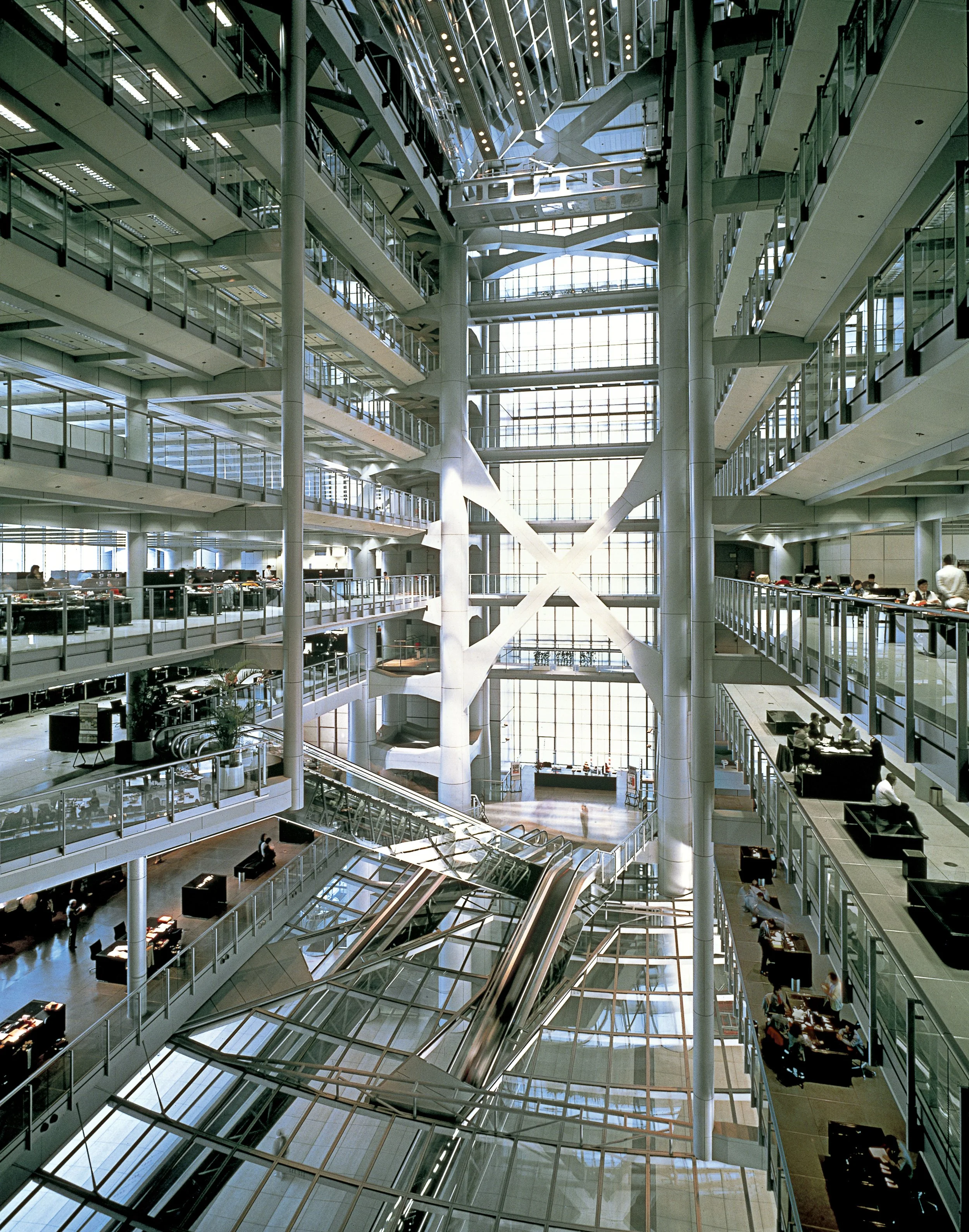Hongkong and Shanghai Banking Corporation Headquarters
Hong Kong | 1979–1986
Exterior of the building. A requirement was to build in excess of a million square feet in a short timescale, which suggested prefabrication, while the need to build simultaneously upward and downward led to the adoption of a suspension structure, with pairs of steel masts arranged in three bays.
© Nigel Young / Foster + Partners
The headquarters for the Hongkong and Shanghai Banking Corporation (HSBC) in central Hong Kong was Norman Foster’s first skyscraper. With the support of the Ove Arup engineering bureau, Foster transferred technologies from aeronautics and space construction to the architectural domain.
Radical design replaces the traditional center core of services and structure and instead creates open loft-like floors with views to the water and the peak. Circulation and services are distributed to the edges of the floors. Subsequent flexibility enabled the first use of a dealers floor in a skyscraper.
Traditional shading shields the facades from solar gain.
A sun scoop of mirrors reflects natural light deep into the tower.
The tower is connected to the sea by a tunnel that draws water from the harbor to provide cooling for its air-conditioning system.
Looking into the atrium. Natural sunlight is the major source of lighting inside the building. There is a bank of giant mirrors at the top of the atrium, which can reflect natural sunlight into the atrium and down into the plaza.
© Ian Lambot





