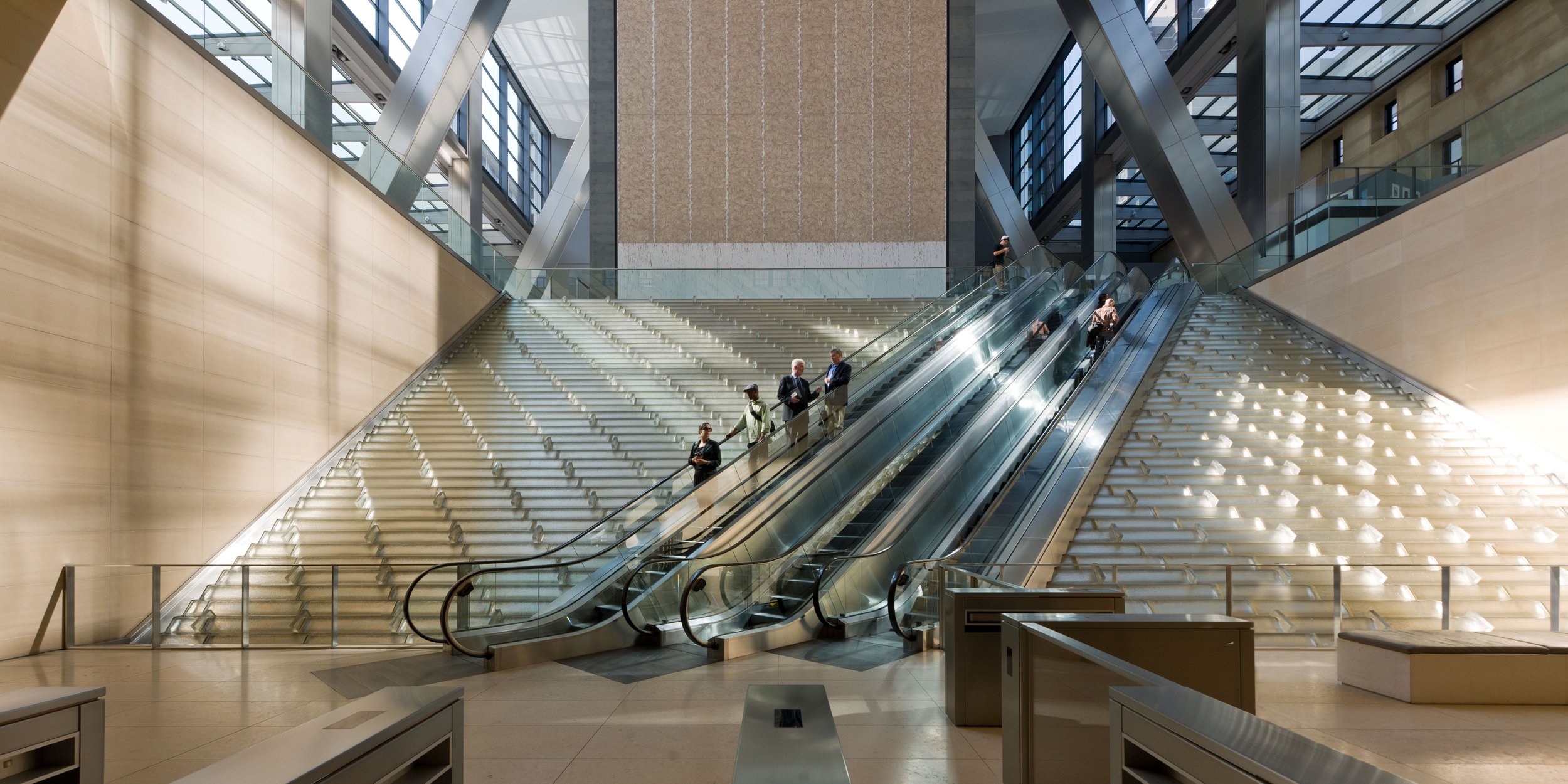Hearst Tower
New York City | 2000–2006
The new tower sits atop a landmark Art Deco building that
was always intended to have a tower at a later stage. Structurally, the tower has a triangulated form — a highly efficient solution that uses 20% less steel than a conventionally framed structure.
© Chuck Choi
The Hearst Tower houses the headquarters of Hearst and rises from the restored Art Deco base, completed in 1928.
First LEED Gold commercial office building in New York to achieve LEED Gold certification in both base building and interiors.
Achieved LEED Platinum for existing buildings twice.
Reuse and renovation of existing base ensures embodied carbon impact is significantly reduced. The Tower’s social focus includes a cafe, theater and exhibition areas. The water feature is part of the ecology of the space.
Diagrid structure contains over 85% recycled steel and uses 20% less than a conventional frame.
30% reduction in water usage compared to a typical building.
Circulation and informal meeting area in the lobby. The lobby is the main spatial event of the tower. It occupies the entire floor-plate and rises up through six floors.
Entrance level to atrium; Riverlines by Richard Long and Icefall by Jamie Carpenter.
Rendering of night view from 8th Avenue.









